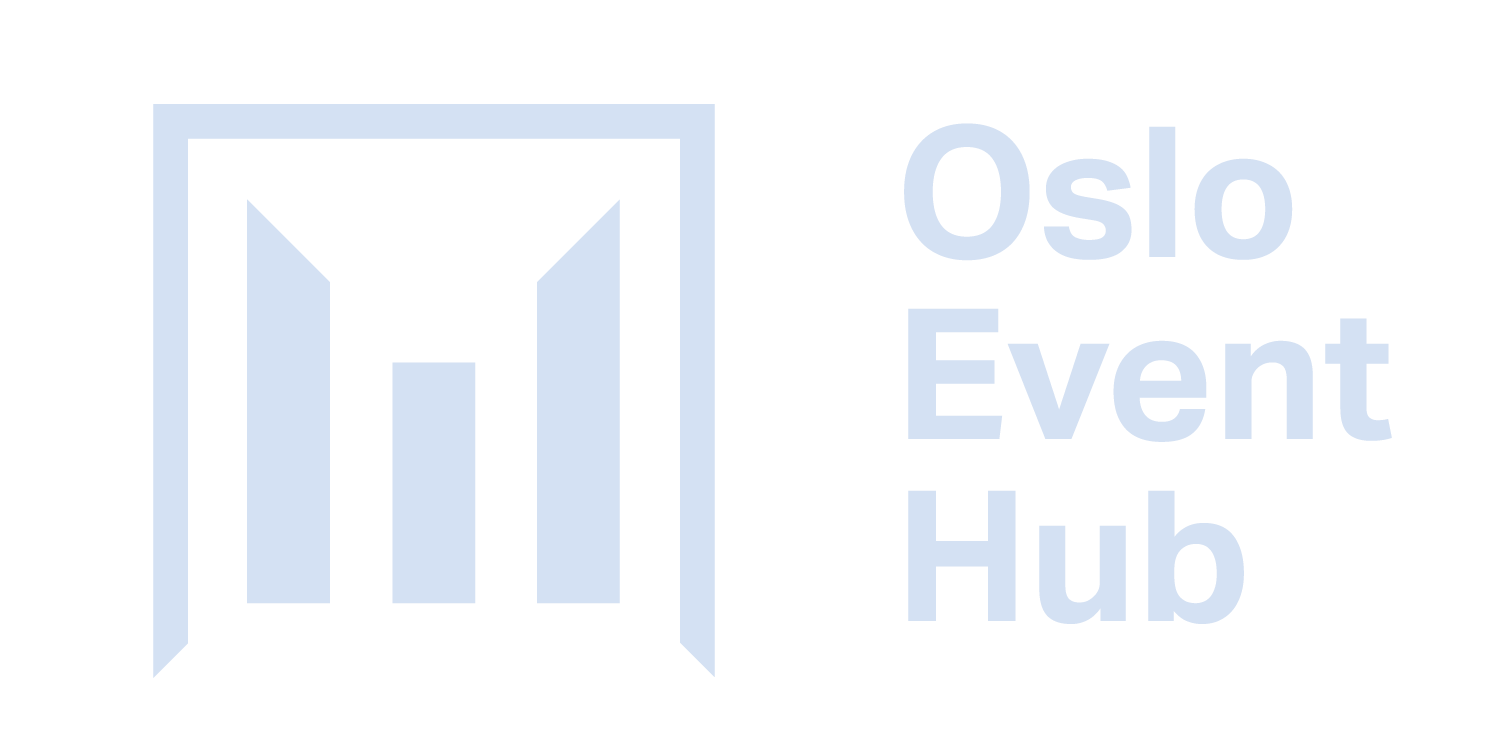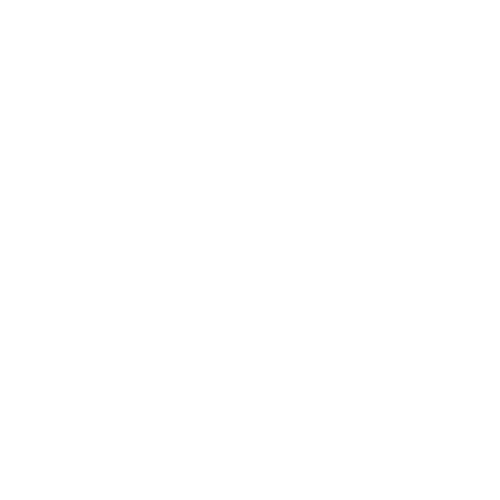
Capacity & set-ups
Oslo Event Hub holds two different halls and a mingling area that can be adapted according to the number and needs on the lower floor - which is where the event itself and the magic happens💫 In addition, we have a wardrobe area and a gallery at the entrance on the ground floor with plenty of space for registration and mingling, as well access to a boardroom and backstage room on the 2nd floor.
We of course adapt the layout and arrangement to your needs, and have a maximum capacity of 850 people in total.
MAIN HALL 350 m2
Capacity conference
Cinema 500
Class room 120
Board room 100
Capacity banquet
Long tables 350
Round tables 250 á 10 persons per table
BOARD ROOM 35 m2
Capacity conference
Cinema 30
U-table 24
Board room 10 (with existing meeting table)
TOTAL CAPACITY
(MAIN HALL, BIG TIME HALL AND MINGLE AREA)
Capacity conference
Cinema 700
Capacity banquet
Long tables 600
Round tables 420 á 10 pers per bord
Capacity mingle event
850 persons
BIG TIME HALL 160 m2
Capacity conference
Cinema 220
Class room 70
Board room 50
Capacity banquet
Long tables 140
Round tables 90
MINGLE AREA 320 m2
Different set-ups
Cinema 150 (in front of the wall with projector)
Round tables 80
Long tables 135
Different set ups
The images are meant only as an illustration







